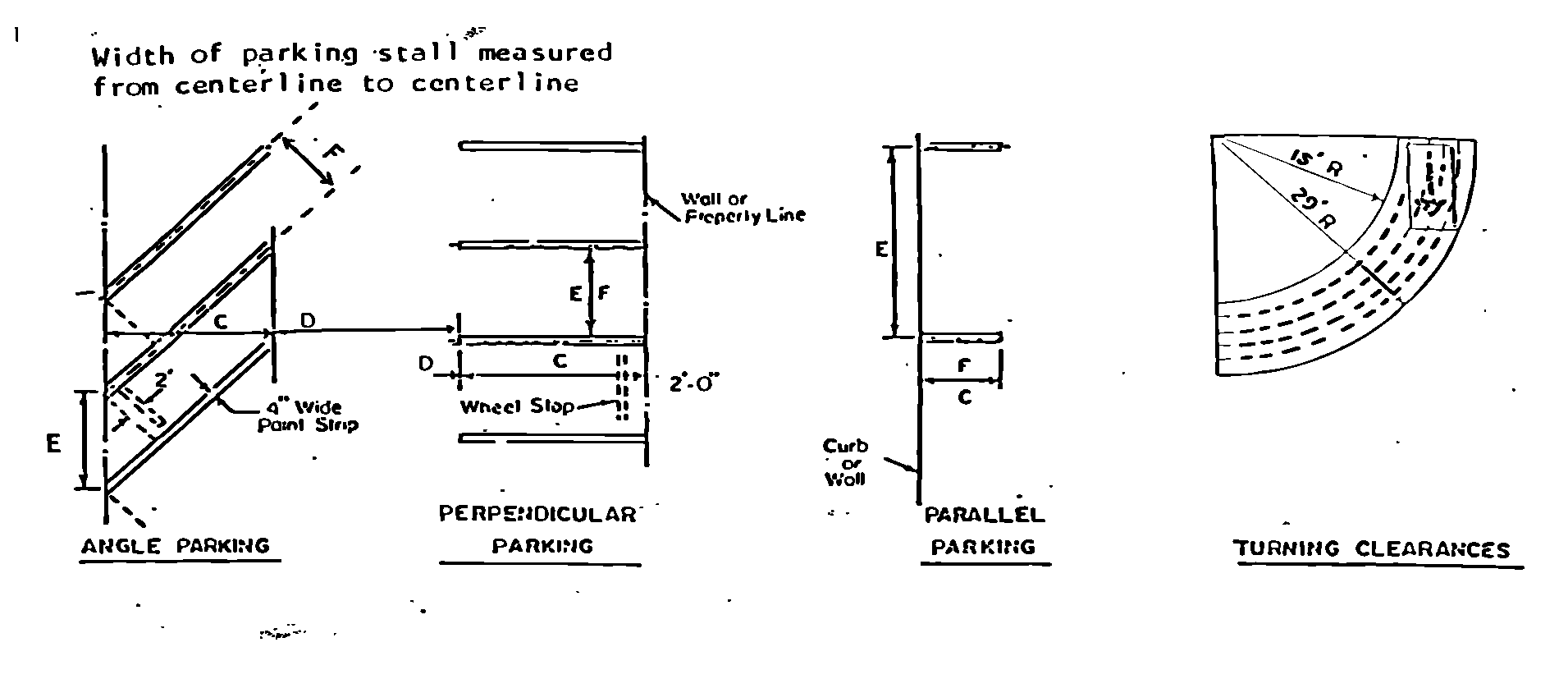17.40.040 Off-street Parking Area Design.
(1) Off-street Parking Space and Area Dimension. Except as otherwise provided in this Title, off-street parking spaces and areas shall be designed and constructed in accordance with the standards of Figure 17.40.1. In all zone districts except residential zone districts, up to twenty-five (25) percent of the spaces provided in any parking area of more than five (5) spaces may be sized for compact cars. In all residential zone districts, up to fifty (50) percent of the spaces provided in any parking area of more than five (5) spaces may be sized for compact cars.
Figure 17.40.1.

TWO-WAY TRAFFIC

ONE-WAY TRAFFIC

(2) Off-street Parking Area Surface. Except as otherwise provided in this Title, off-street parking areas which include five (5) or more spaces and their attendant driveways shall be paved with a minimum of two (2) inches of asphalt, four (4) inches of portland cement concrete or a similar impermeable or suitable permeable surface approved by the director, over a gravel base compacted to ninety-five (95) percent maximum density as determined by a modified Proctor analysis (ASTM D1557). Parking areas of fewer than five (5) spaces and their attendant driveways shall either be paved in the manner described above for parking areas of five or more spaces or be surfaced with four (4) or more inches of gravel compacted to ninety-five (95) percent maximum density as determined by a modified Proctor analysis (ASTM D1557). Suitable substitutes for compacted gravel to control dust and erosion may be approved by the director.
(3) Wheel Stops. All parking spaces located along the outer boundary of any parking area shall be equipped with wheel stops to prevent vehicles from protruding over the property line. Wheel stops shall also be installed wherever necessary to protect parking area landscaping and screening.
(4) Marking and Signs. In off-street parking areas of five (5) or more spaces, all parking spaces shall be clearly delineated with pavement markings. All signs or pavement markings needed to facilitate traffic and pedestrian circulation into, through, and out of the area shall be provided. All special parking spaces such as those for the handicapped, compact cars, RVs and other large vehicles shall also be clearly marked.
(5) Drainage. All parking lots of five (5) or more spaces shall be graded and drained so that all surface water is collected on-site, and shall contain provisions for detainage or retainage of storm water so that the peak runoff volume is not increased as required by the city of Pullman Design Standards. Grading and drainage facilities shall be designed to limit water draining across sidewalks to the extent practicable.
(6) Accessible Parking. Accessible parking shall be provided in accordance with WAC 51-50 as it now exists or may hereafter be amended.
(7) Screening and Landscaping. Screening and landscaping of off-street parking areas are required as set forth in 17.45.030.
(8) Lighting. Lighting shall be deflected so as not to shine directly on any contiguous residentially zoned lot or residential use.
(9) Access and Circulation in Off-street Parking Areas.
(a) Access Points. All points of access for any off-street parking area shall be designed and constructed in accordance with the Design Stan-dards of the city of Pullman. The number, location, and design of access points may be restricted where necessary to protect the safety of vehicular and pedestrian traffic in the public right-of-way. When deemed appropriate by the director, access to an off-street parking area from an adjacent alley is encouraged.
(b) Internal Circulation. The circulation pattern of off-street parking areas, excepting driveways serving single or two-family dwellings, shall not have as a part of the pattern any backing or parking maneuvers on a public sidewalk, highway, road, or street.
(c) Driveways.
(i) Driveways serving loading areas and fire access lanes shall have a minimum width of twenty (20) feet, all of which must be paved.
(ii) A driveway may straddle the lot line of abutting lots in separate ownership if it leads to required parking spaces or loading berths on both lots.
(iii) Driveways serving drive-in windows such as for restaurants and banks shall have a minimum of eighty (80) feet of waiting space for each drive-in window.
(10) Tandem Parking. Tandem parking, in which off-street parking spaces are arranged end to end and access to one or more parking spaces may potentially be blocked by a vehicle parked in another parking space, is allowed to meet the parking space requirements of 17.40.060 for single family dwellings, manufactured homes, individual dwelling units of a duplex, and individual dwelling units in a townhouse development. Tandem parking for other uses is prohibited unless the city planner determines that the proposed parking arrangement would not create an adverse impact on the property under consideration or surrounding properties. In no circumstance shall the number of tandem parking spaces established to meet the parking space requirements of 17.40.060 exceed three (3) in any one row.
(11) Off-Street Parking Areas in Required Yards. Except as otherwise provided in this subsection, all off-street parking areas and driveways established or enlarged within a residential zone district after December 31, 2002, may cover no more than fifty (50) percent of a required front yard and required flanking street side yard. If a required front or flanking street side yard is less than thirty-six (36) feet wide along that portion of the required yard bordering the street, the percentage of the required front or flanking street side yard that may be covered by parking areas and driveways may increase by three (3) percentage points over fifty (50) percent for each foot under thirty-six (36) feet that exists along that portion of the required yard bordering the street (e.g., a 25-foot lot dimension along the street would limit coverage of parking areas and driveways in the required yard to 83 percent). (Ord. 06-15 §4, 2006; Ord. 03-33 §13, 2003; Ord. 02-32 §4, 2002; Ord. 00-8 §2, 2000; Ord. 87-9 §1, 1987).