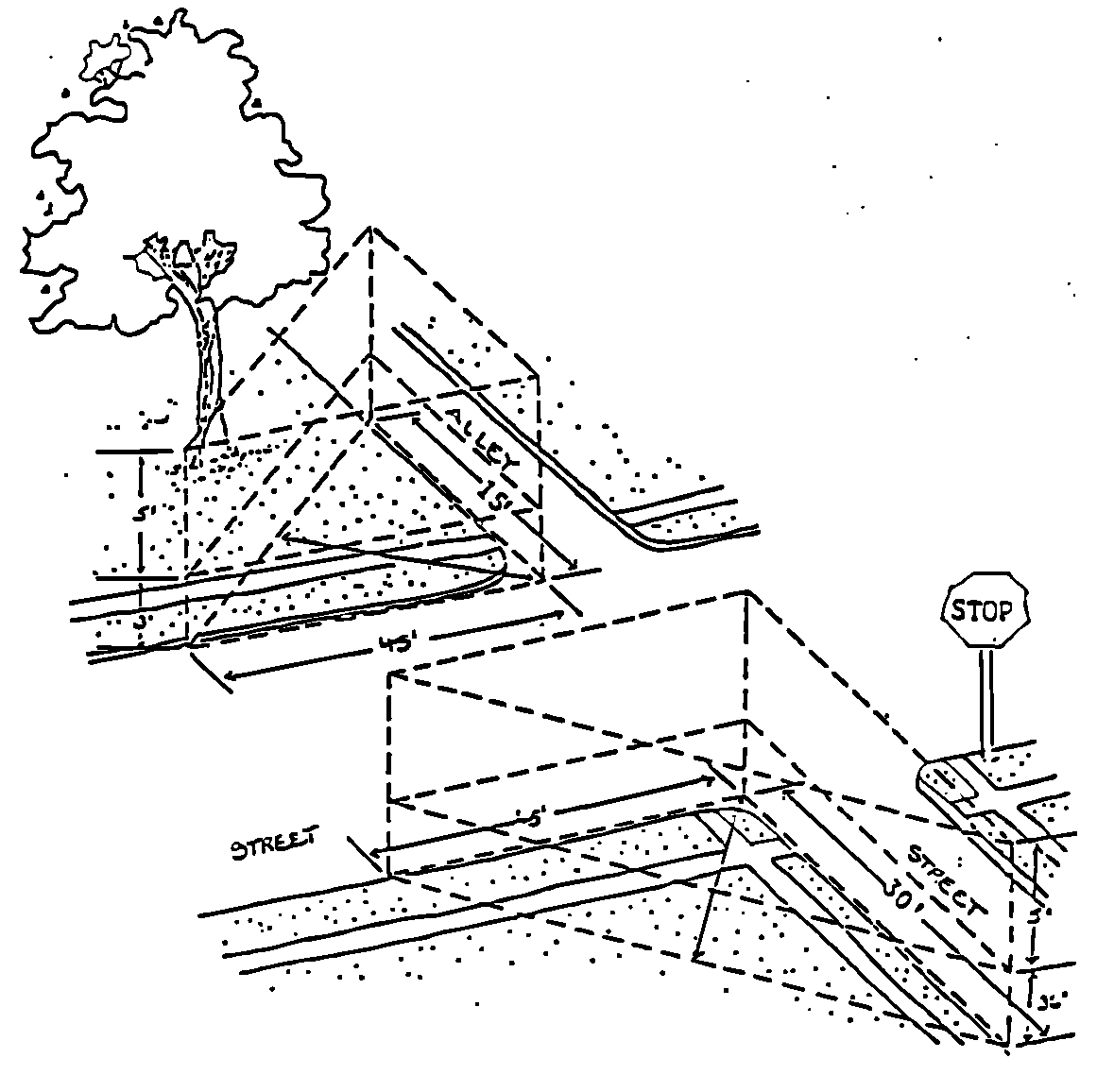17.35.020 General Exceptions.
(1) To Building Height Limitations. Except for the height limitations established for Airport Area Height Limitation Overlay Districts, which apply to all structures and structural elements as set forth in 17.95.050, the building height limitations established in this Title do not apply to the following structures or structural parts:
(a) tanks;
(b) church spires, belfries, or domes;
(c) flagpoles;
(d) fire training and hose towers;
(e) smokestacks, chimneys, and vents;
(f) cooling towers;
(g) skylights;
(h) public utility towers and poles when erected and maintained by a public utility which has as its primary purpose the provision of a public service to the general public, not including wireless communication facilities.
The height of these structures may be limited by the city’s building codes, in which case the provisions thereof shall control.
(2) To Yard Requirements. The following structures or improvements may be allowed in required yards as follows, subject to the provisions of 17.35.020(3):
(a) Cornices, eaves, sills, awnings, canopies, bay windows, greenhouse windows, and similar ornamental or structural features may extend no more than twenty-four (24) inches into any required yard.
(b) Balconies, stairs, landings, and fire escapes more than thirty (30) inches in height above grade that are not covered by a roof may extend:
(i) no more than thirty-six (36) inches into any required front or side yard, and
(ii) no more than forty-eight (48) inches into any required rear yard.
(c) Porches, decks, or landings less than thirty (30) inches in height above grade that are not covered by a roof may extend:
(i) no more than sixty (60) inches into any required front or rear yard, and
(ii) no more than thirty-six (36) inches into any required side yard.
(d) Hard-surfaced areas thirty (30) inches or less in height may extend into required yards except so much thereof as may be required to be landscaped or maintained as open space under the provisions of this Title.
(e) Fences may be located in required yards subject to the provisions of 17.35.030.
(f) Rockeries and retaining walls may be located in required yards if
(i) the rockery or retaining wall is not being used as a direct structural support for a major structural improvement; and
(ii) the rockery or retaining wall is reasonably necessary to provide support to a cut or slope.
(g) Trellises or support structures for plant material, flagpoles, birdbaths, birdhouses, decorative pools and fountains, decorative lights, and structures required by the city for the purpose of public safety may be located in required yards.
(3) To Vision Clearance at Intersections. Except in C2, C3, I1 and I2 zone districts, vision clearance areas shall be established at the intersection of two (2) streets, or a street and an alley, or a street and a railroad. The distance establishing the size of a vision clearance area shall be a minimum of forty-five (45) feet measured at street grade along the curb line, except that the distance may be reduced to thirty (30) feet on both sides of a street which is controlled with either a stop or yield sign, and the distance may be reduced to fifteen (15) feet on the alley portion of intersections including an alley. When the angle of intersection between streets, alleys, and railroads is less than thirty (30) degrees, the distance for the street shall be increased by ten (10) feet each. A vision clearance area shall contain no structure, landscaping, or fence between the heights of three (3) feet and eight (8) feet as measured at street grade, provided, however, that vision clearance areas may contain street signs, traffic signs, utility poles and boxes, and retaining walls. Vision clearance areas may also contain buildings that have been constructed prior to July 1, 1991. Vision clearance areas may also contain tree trunks if the city planner determines that sufficient visibility is maintained between these tree trunks to allow motor vehicles, non-motorized vehicles, and pedestrians to safely enter and exit the intersection under normal conditions when observing traffic regulations. Where the curb lines at intersections have rounded corners, the curb lines will be extended in a straight line to a point of intersection.
See Figures 17.35.1 and 17.35.2.
Figure 17.35.1.

Figure 17.35.2.

(Ord. 03-33 §7, 2003; Ord. 91-5 §1, 1991; Ord. 89-13 §1, 1989; Ord. 87-9 §1, 1987).